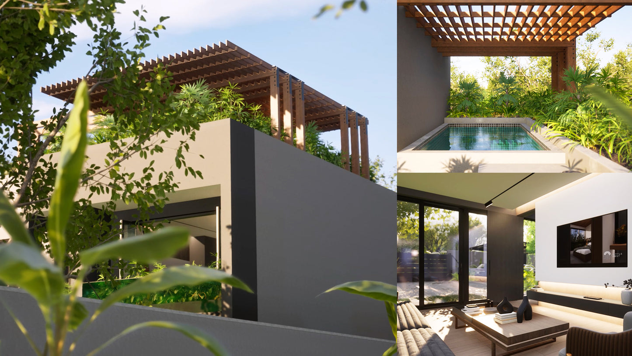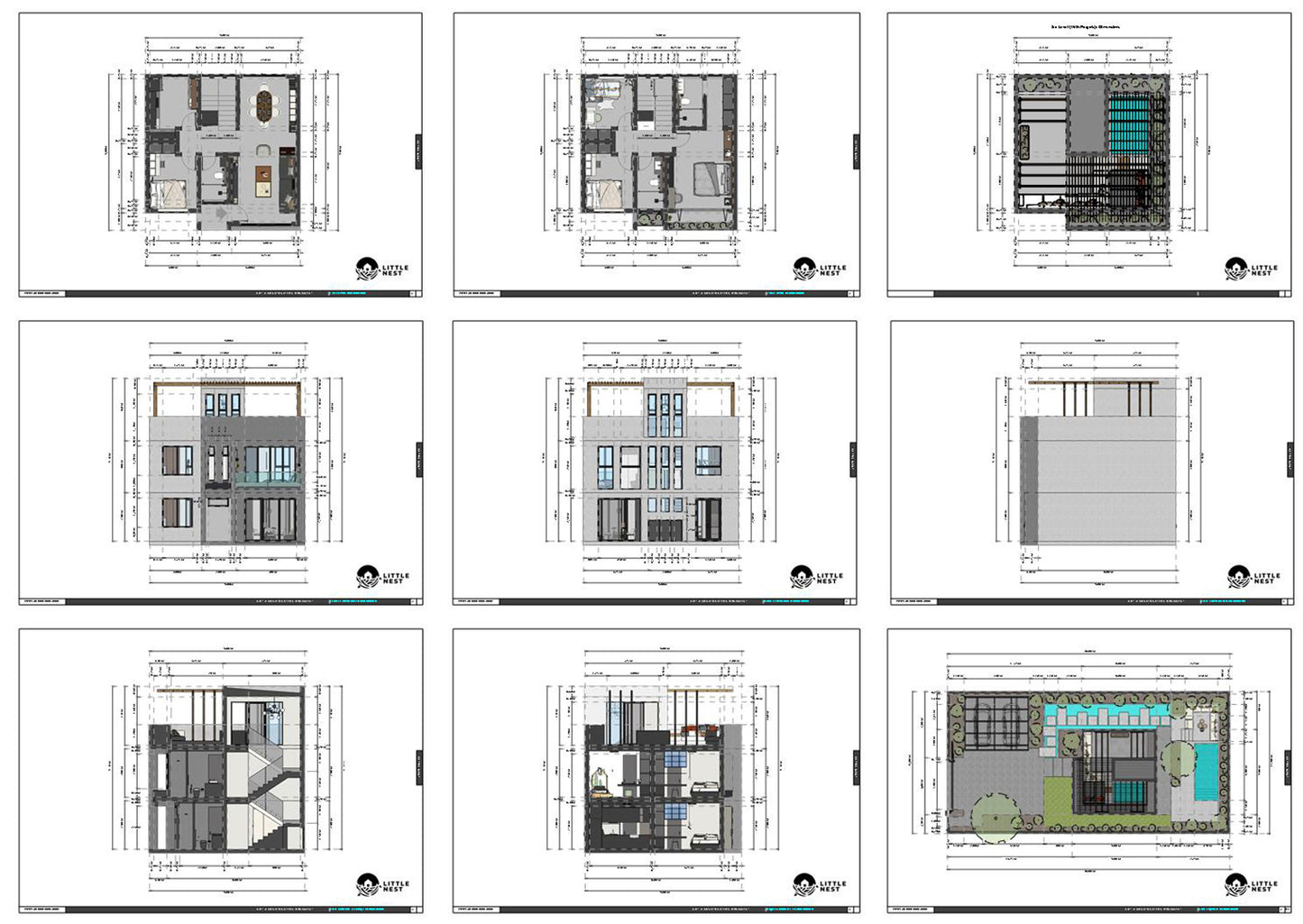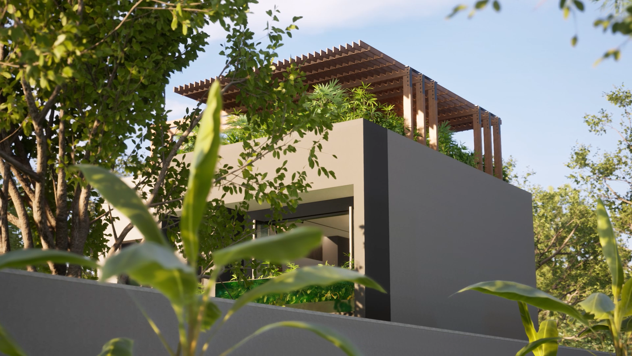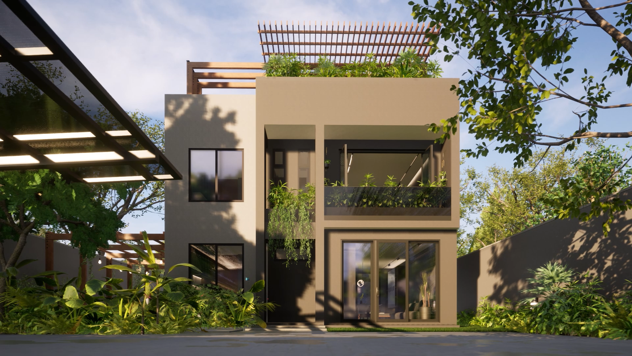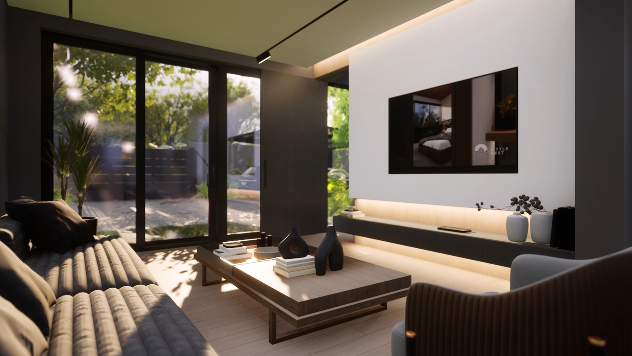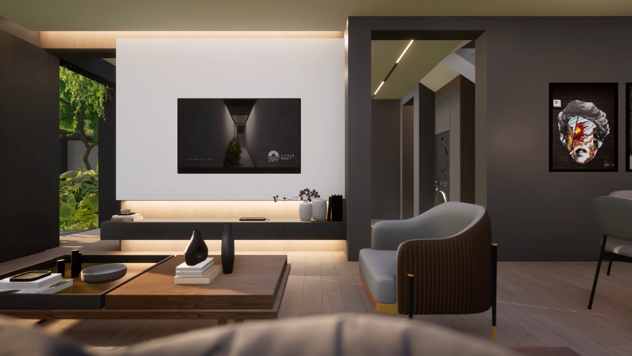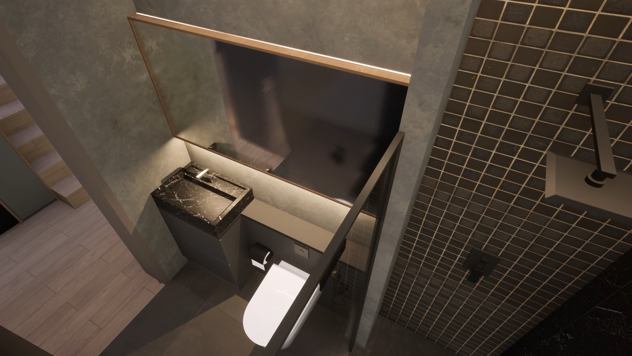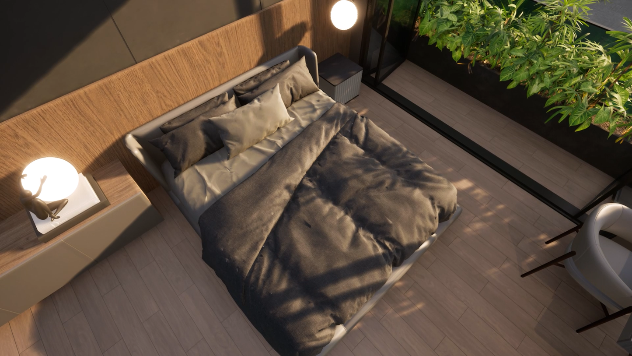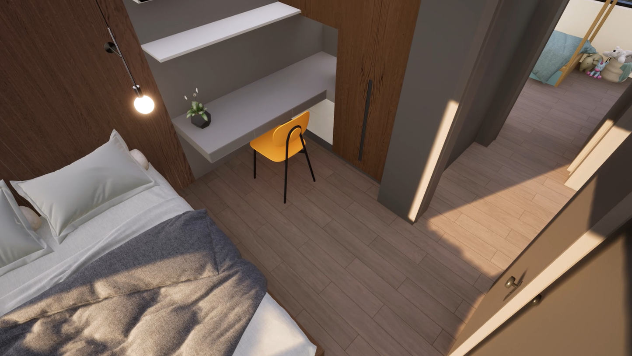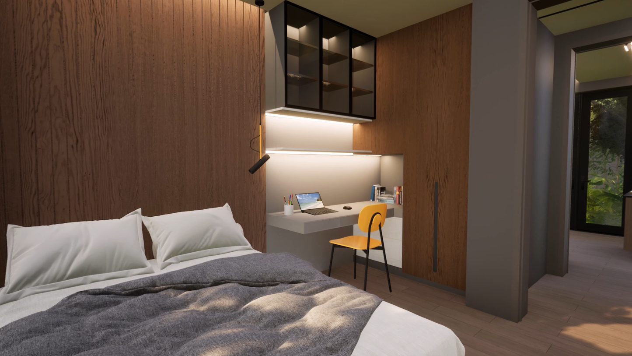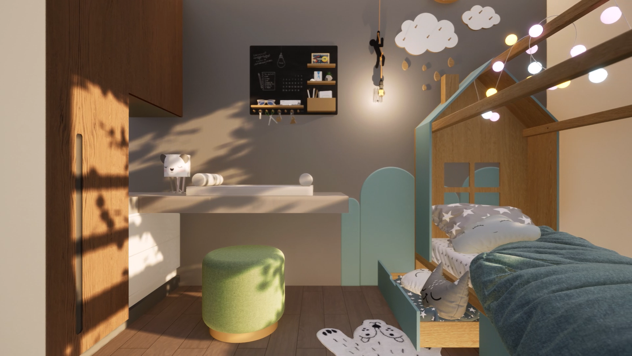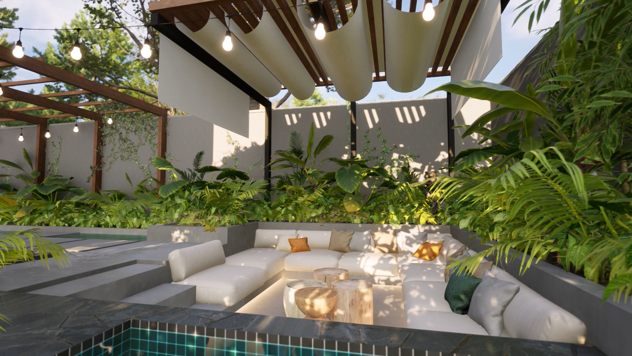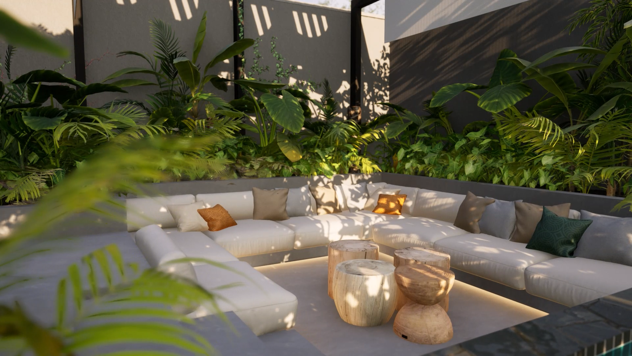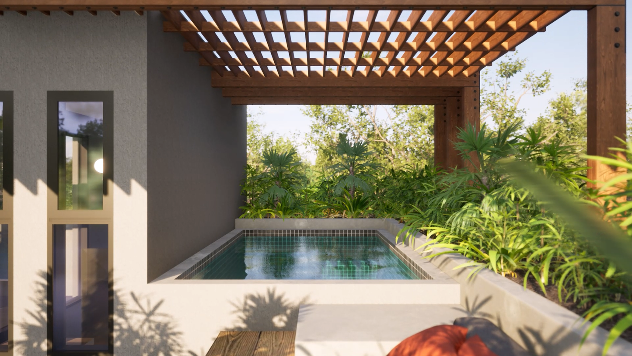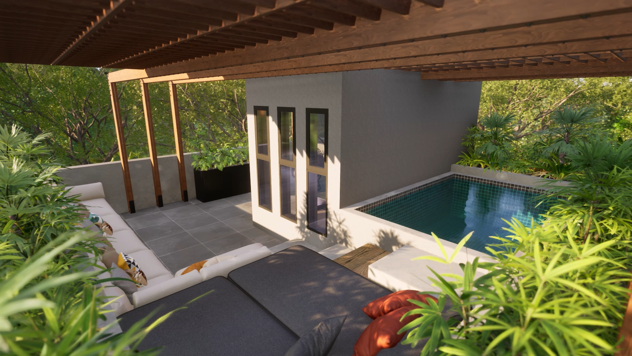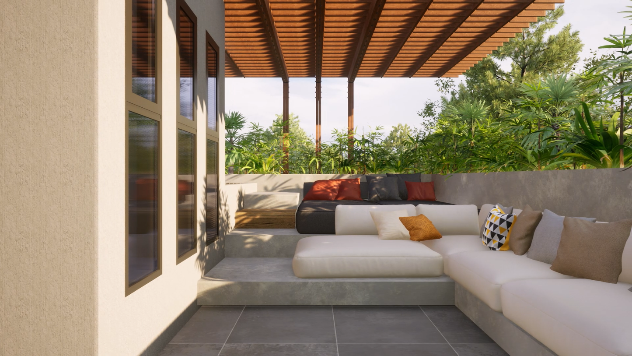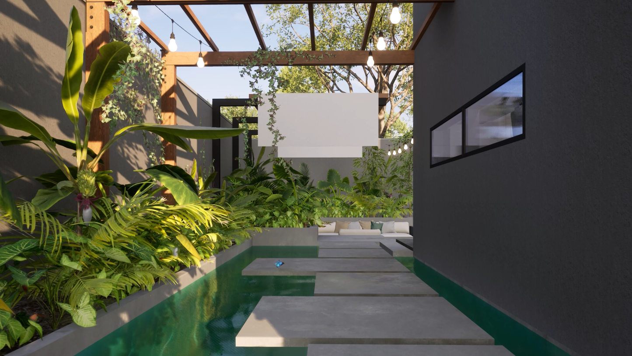Little Nest
Compact 4 bedroom House Layout
Compact 4 bedroom House Layout
Couldn't load pickup availability
 3 Levels
3 Levels
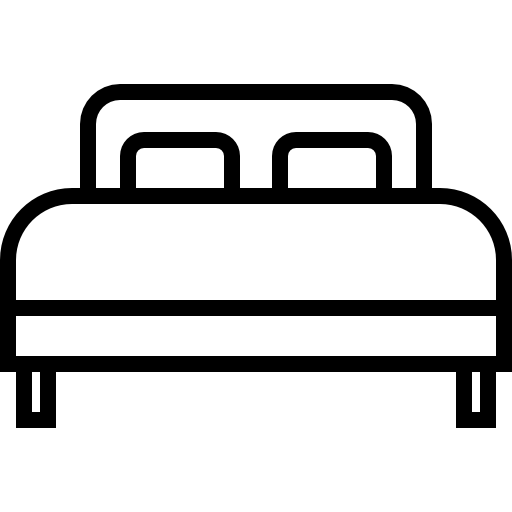 4 Bed
4 Bed
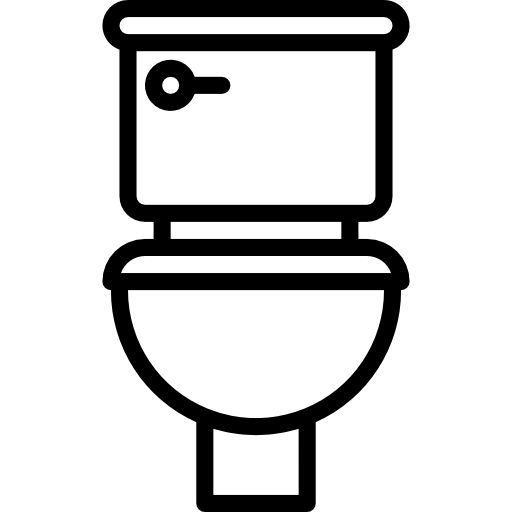 3 Baths
3 Baths
 150 Sqm
150 Sqm
 9 x 9 Meters
9 x 9 Meters
Key Specifications
Key Specifications
9x9 meters
3 Levels
4 Bedrooms
3 Full Bathroom
1 Living Room
1 Dining Room
Galley Kitchen
Rooftop Lounge
Description
Description
Introducing our modern 4-bedroom compact house layout, a pinnacle of contemporary design and functional living. This compact yet spacious layout is thoughtfully crafted to maximize every inch of space, ensuring a comfortable and stylish living experience on a small 9x9 meter footprint.
Step into the inviting front yard, adorned with hanging plants, and enter the living room designed for relaxation and entertainment. The adjacent dining room features sliding doors opening to the backyard, seamlessly blending indoor and outdoor living.
The cleverly designed corridor leads to a fully equipped galley-style kitchen with backyard views, making meal preparation a joy. Discover a convenient full bathroom on the main level, perfect for guests and servicing the first bedroom, which can also function as a home office or guest room.
Venture outside to find a charming stepping stone walkway over a pond, leading to a shaded sunken lounge area in the backyard, ideal for unwinding or hosting gatherings by the pool.
Upstairs, explore the well-appointed bedrooms, including a master suite with a private balcony overlooking the front yard. The en-suite bathroom features a double vanity, walk-through wardrobe, and a design that seamlessly blends indoor and outdoor elements.
The second level also includes a second full bathroom serving two bedrooms, one of which can be utilized as a nursery, office, or space for older children. The rooftop is a true gem, boasting a large pergola providing shade to the rooftop lounge, complete with a dipping pool and lush plants for privacy, offering the perfect setting for small parties or relaxation.
This layout is designed to fit a 4-bedroom house within a compact footprint, making the most of every square meter. Experience modern living at its finest with our meticulously crafted house layout.
What you get with this purchase
What you get with this purchase
With your purchase, you’ll receive an instant PDF download that includes:
- Detailed Floor Plans: Complete layouts of all levels with precise dimensions for each room and space.
- Exterior Elevations: Front, rear, and side views with exact dimensions to visualize the home's appearance.
- Building Sections: Cross-sectional views with dimensions and annotations, offering insight into the structure’s layout and height.
What is not included:
- Roof Plan
- Electrical plans
- Plumbing Plans
Delivery & Returns
Delivery & Returns
Once your payment is confirmed, the PDF file will be made available for
immediate download.
Please note that due to the nature of digital downloads, we do not accept returns or order cancellations.
Advice Disclaimer
Advice Disclaimer
The concept house digital floor layouts provided on this website are intended for illustrative and creative purposes only. While we strive to deliver accurate representations, please be aware that the concept house digital floor layouts are artistic renderings and do not constitute construction documents, therefore any measurements or dimensions provided are approximate.
Actual final building designs and construction may vary based on local building codes, architectural considerations, and engineering requirements.
We strongly recommend engaging the services of a qualified architect, contractor and / or structural engineer from your region before using these concept layouts for construction or remodeling projects. Their expertise will ensure that the designs align with your specific needs, comply with local regulations and codes, as well as address any structural or functional challenges.
Reliance on the concept without
proper professional consultation is at your own risk, and we disclaim
any liability for any resulting consequences.
The responsibility for any decisions made based on the concept house digital floor layouts lies solely with the user. We disclaim all liability for any errors, inaccuracies, or misinterpretations that may arise from the use of these layouts.
By accessing and using our concept house digital floor layouts, you acknowledge that you have read and understood this disclaimer and agree to use them at your own risk.
Furthermore, the concept house digital floor layouts provided on this
website are intended solely for personal use and reference. Resale,
redistribution, or any commercial use of these layouts is strictly
prohibited without the express written permission of Little Nest. These
layouts are not to be sold, shared, or otherwise distributed for profit
or gain.
