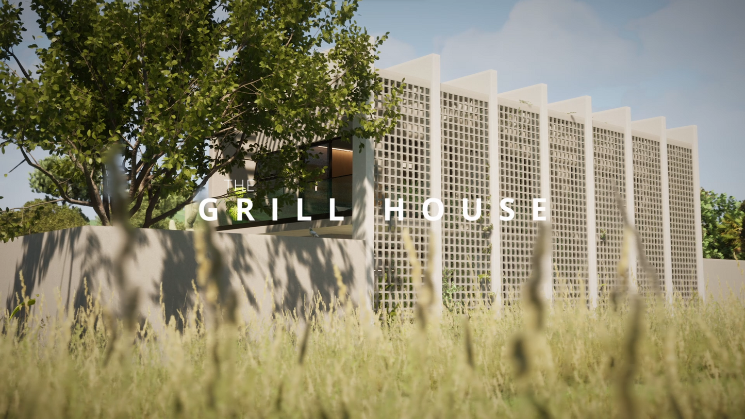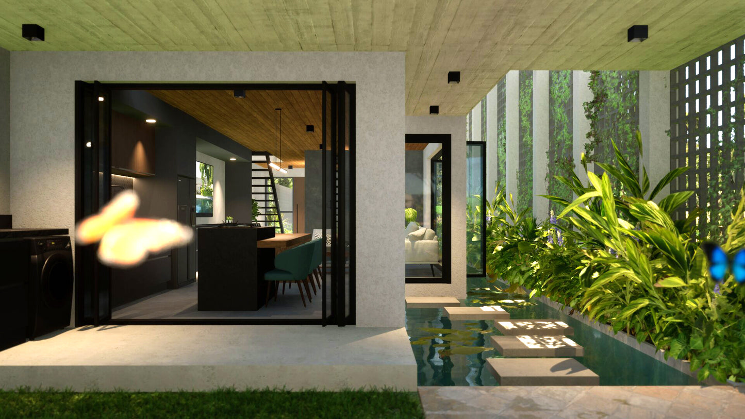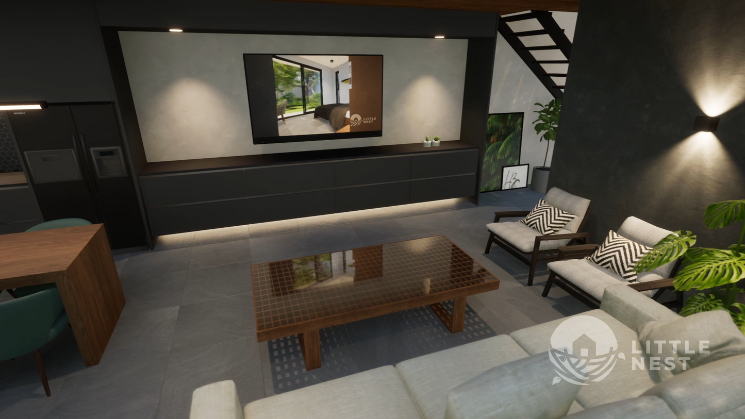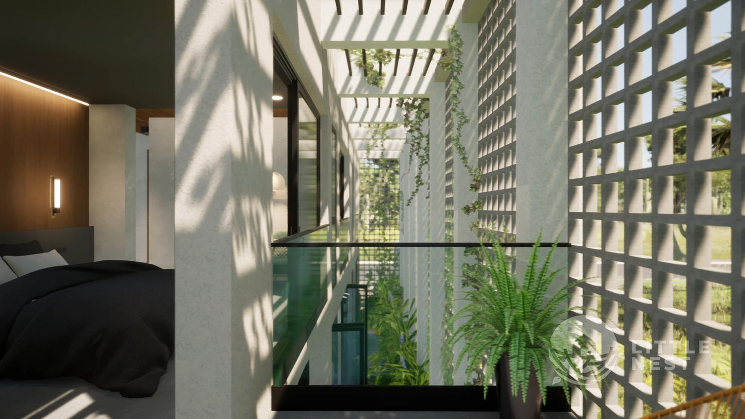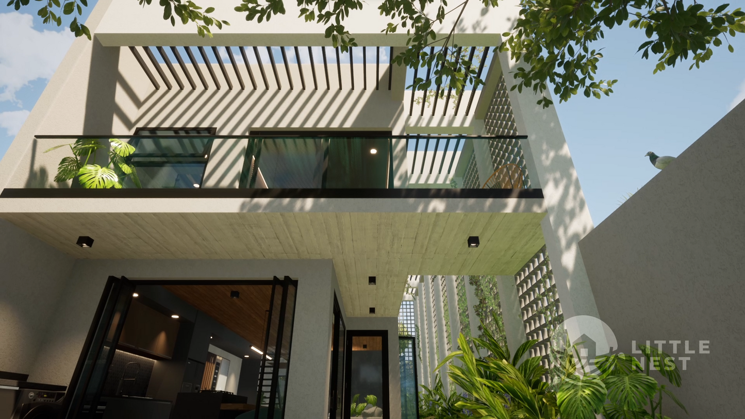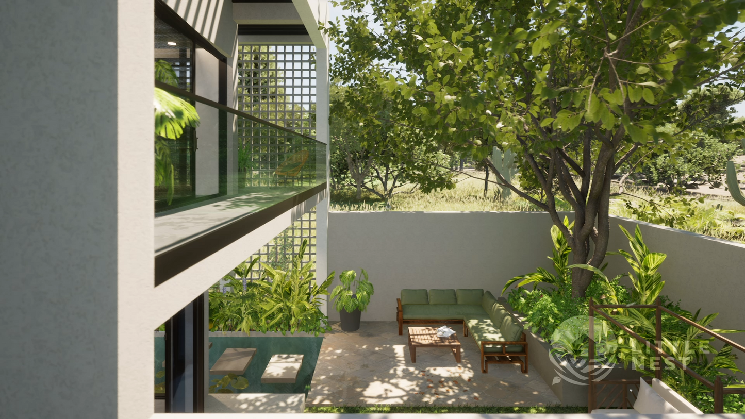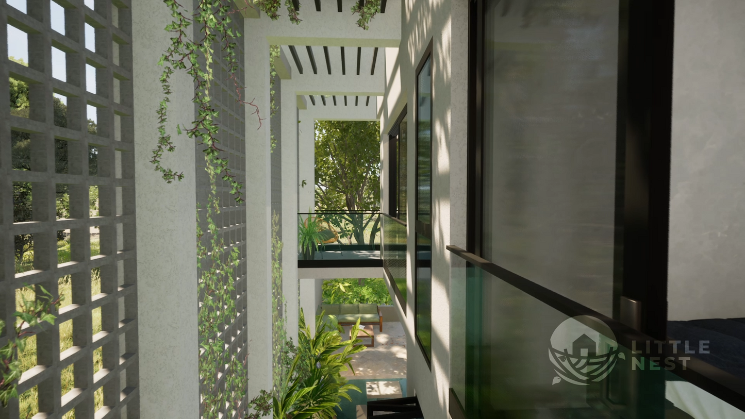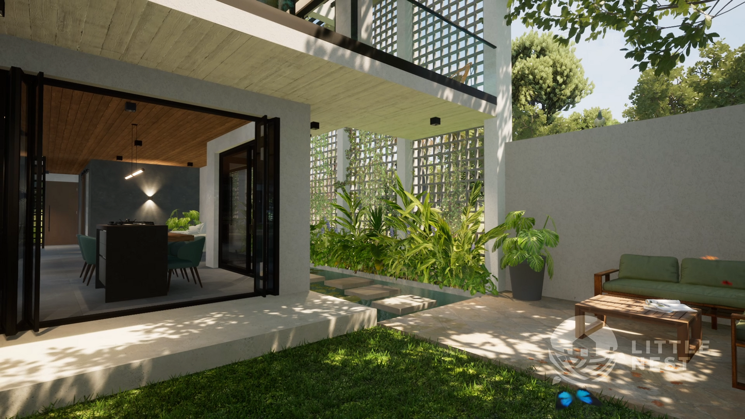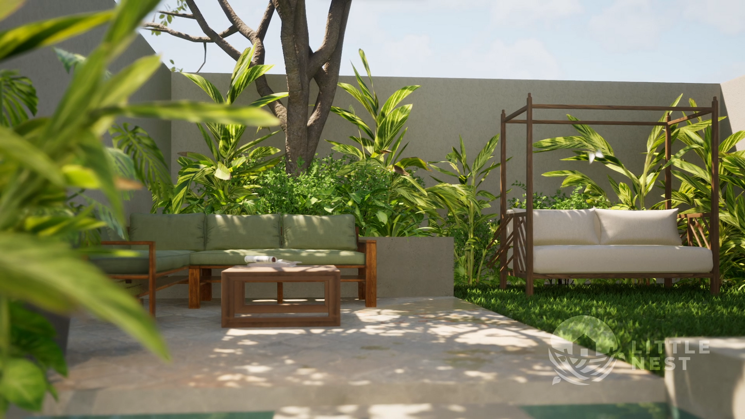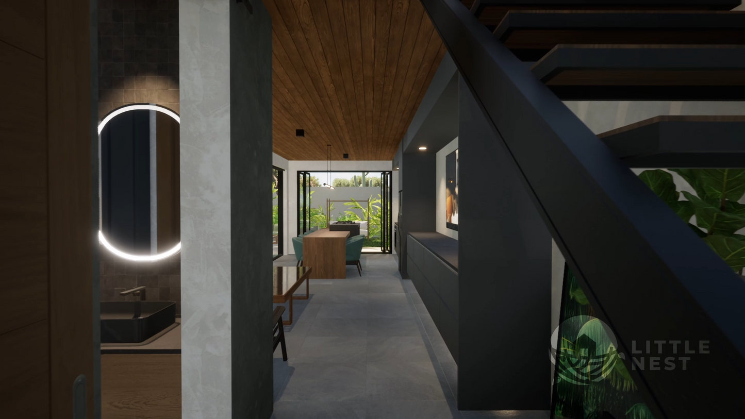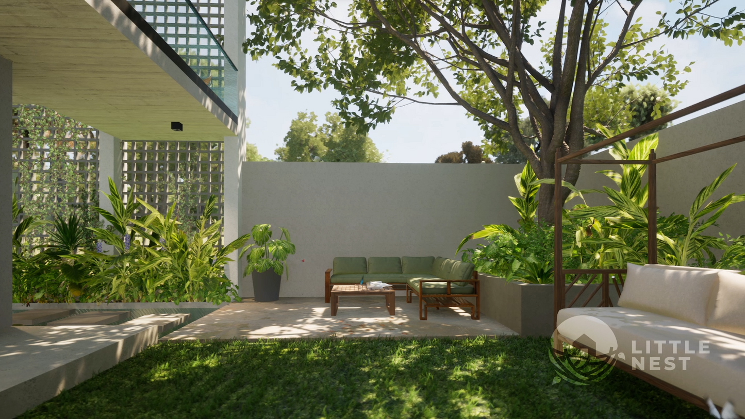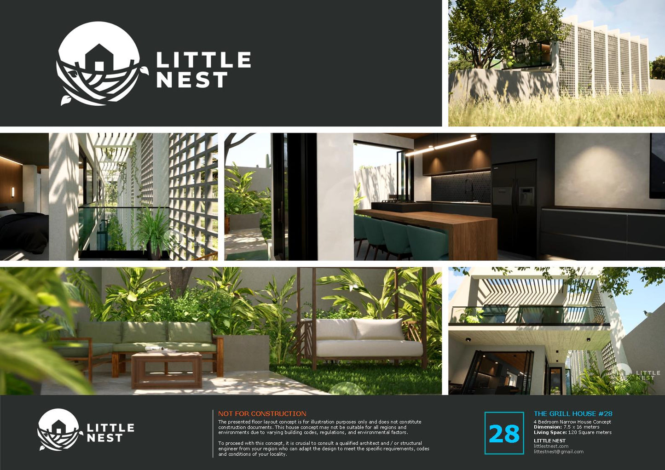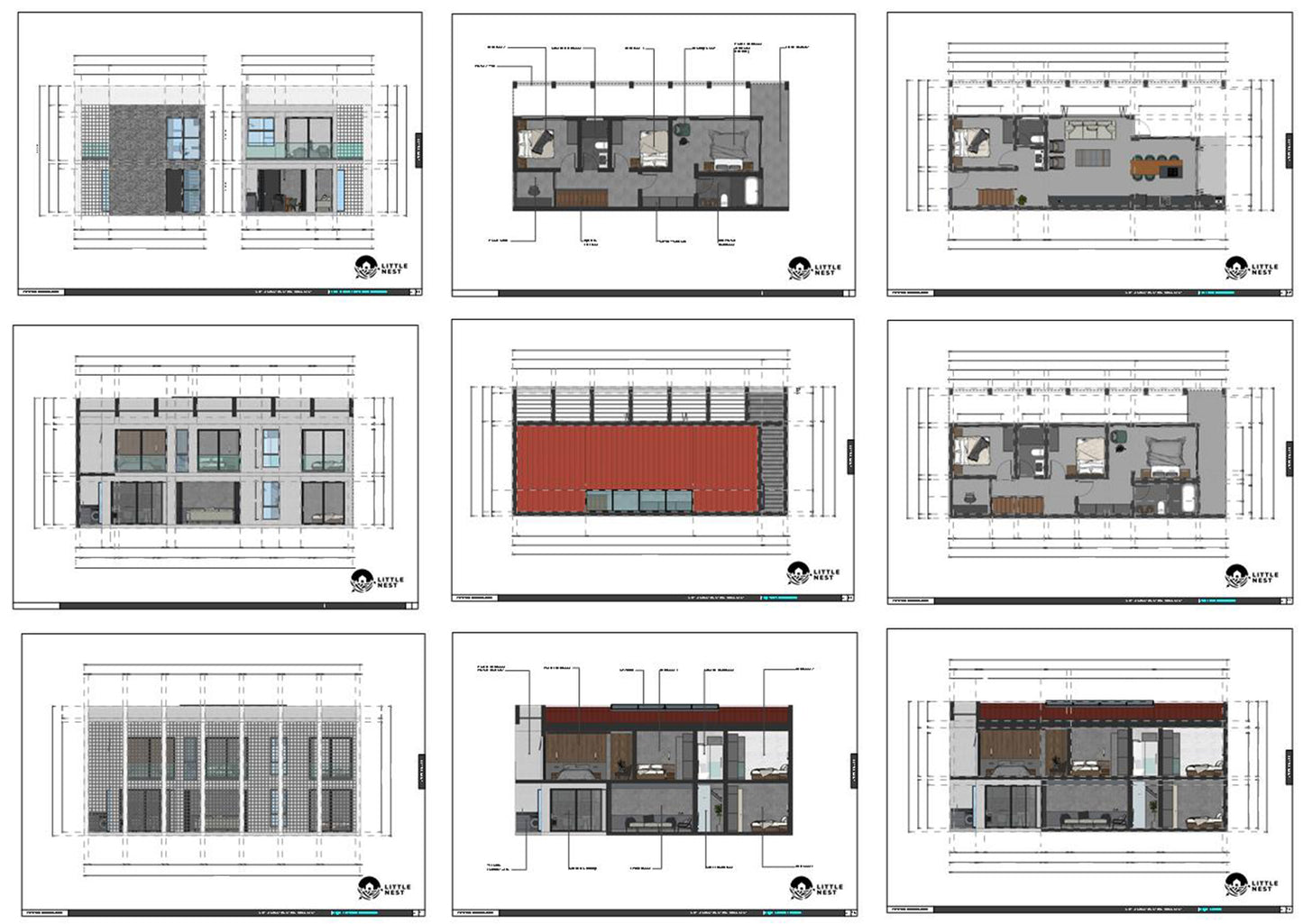Little Nest
The Grill House - 4 Bed Narrow House
The Grill House - 4 Bed Narrow House
Couldn't load pickup availability
 2 Levels
2 Levels
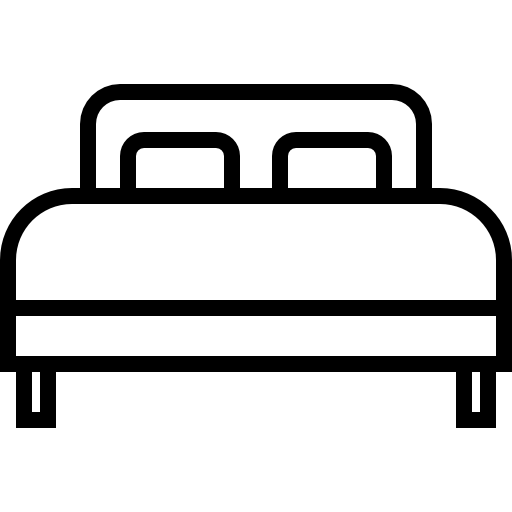 4 Bed
4 Bed
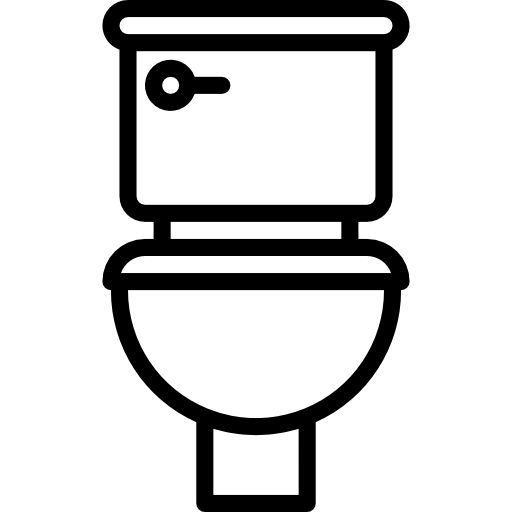 3 Baths
3 Baths
 120 sqm
120 sqm
 7.5m X 16m
7.5m X 16m
Key Specifications
Key Specifications
Dimensions 7.5 x 16 Meters
4 bedroom (1 en-suite)
3 Bathrooms
1 Office
Large Private Master Suite Balcony
Skylight over stairs
Outdoor Laundry Area
Long Pond / Reflecting Pool
Description
Description
This stunning property offers the perfect blend of functionality and style, boasting a small office for productivity, a tranquil pond that gracefully spans the entire length of the house, and three modern bathrooms for added convenience.
The centerpiece of this home is an expansive open-plan kitchen, designed to accommodate your culinary aspirations.Step onto the spacious balcony attached to the en-suite master bedroom, a serene space to unwind and soak in the surroundings. What sets this narrow house apart is its ingenious design, with an a living area width of only 5.5 meters and length of 16 meters, perfectly suited for small plots with a total lot width of 7.5 meters and a length of 30 meters (as featured in this concept).
If you're searching for the ultimate space-efficient 4-bedroom home, your quest ends here. Dive into this virtual tour today and discover if this is indeed the best 4 Bedroom Narrow House for your needs.Unlock the potential of small plots with this exceptional home. Watch now!
What you get with this purchase
What you get with this purchase
With your purchase, you’ll receive an instant PDF download that includes:
- Detailed Floor Plans: Complete layouts of all levels with precise dimensions for each room and space.
- Exterior Elevations: Front, rear, and side views with exact dimensions to visualize the home's appearance.
- Building Sections: Cross-sectional views with dimensions and annotations, offering insight into the structure’s layout and height.
What is not included:
- Roof Plan
- Electrical plans
- Plumbing Plans
Delivery & Returns
Delivery & Returns
Once your payment is confirmed, the PDF file will be made available for
immediate download.
Please note that due to the nature of digital downloads, we do not accept returns or order cancellations.
Advice Disclaimer
Advice Disclaimer
The concept house digital floor layouts provided on this website are intended for illustrative and creative purposes only. While we strive to deliver accurate representations, please be aware that the concept house digital floor layouts are artistic renderings and do not constitute construction documents, therefore any measurements or dimensions provided are approximate.
Actual final building designs and construction may vary based on local building codes, architectural considerations, and engineering requirements.
We strongly recommend engaging the services of a qualified architect, contractor and / or structural engineer from your region before using these concept layouts for construction or remodeling projects. Their expertise will ensure that the designs align with your specific needs, comply with local regulations and codes, as well as address any structural or functional challenges.
Reliance on the concept without
proper professional consultation is at your own risk, and we disclaim
any liability for any resulting consequences.
The responsibility for any decisions made based on the concept house digital floor layouts lies solely with the user. We disclaim all liability for any errors, inaccuracies, or misinterpretations that may arise from the use of these layouts.
By accessing and using our concept house digital floor layouts, you acknowledge that you have read and understood this disclaimer and agree to use them at your own risk.
Furthermore, the concept house digital floor layouts provided on this
website are intended solely for personal use and reference. Resale,
redistribution, or any commercial use of these layouts is strictly
prohibited without the express written permission of Little Nest. These
layouts are not to be sold, shared, or otherwise distributed for profit
or gain.
